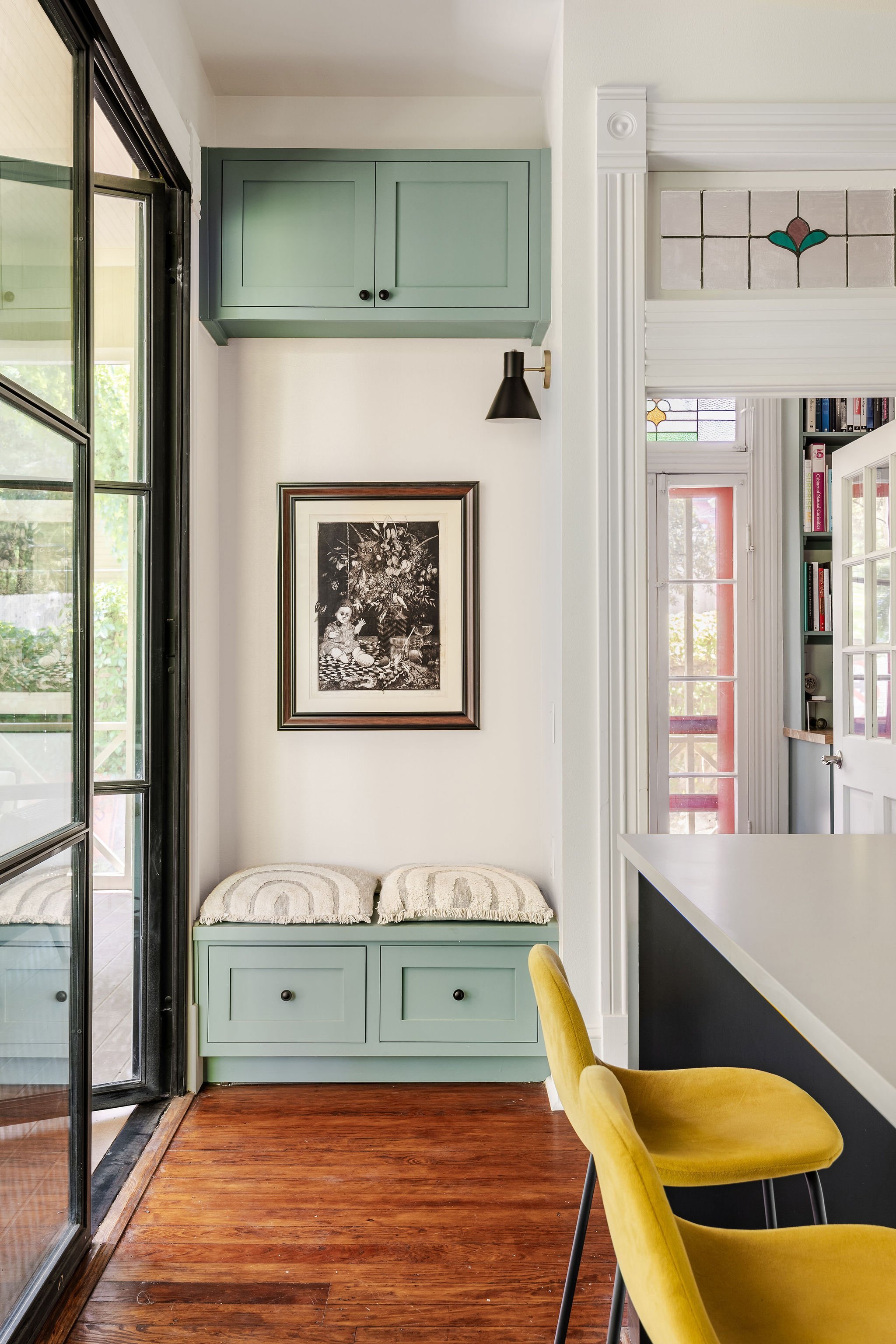Cherrywood Kitchen & Porch Renovation
This historic Craftsman bungalow was full of character, but its kitchen—tucked at the back of the house—felt awkwardly proportioned. Wider than a traditional galley but too narrow for an island, the space lacked both functionality and flow. Adjacent to it sat a generously sized office, presenting an opportunity to rethink how the home could better serve its owners.
The solution: merging the kitchen and office into a beautifully spacious, highly functional kitchen with a walk-in pantry that also housed a thoughtfully integrated desk nook. This allowed the home to maintain a dedicated workspace while dramatically improving the heart of the home.
To further enhance connectivity and livability, a 12-foot-wide folding door was added, opening onto a generous screened-in porch. Designed with period-appropriate detailing, the porch became a natural extension of the home—a welcoming gathering space that seamlessly connected the main house with the homeowner’s parents, who lived in a detached cottage at the back of the garden.
Porter Architecture collaborated closely with one of the homeowners, a graphic designer, to curate a bold and vibrant color palette, select simple yet elegant tilework, and incorporate modern lighting elements. The result: a renovation that not only honored the home’s Craftsman heritage but infused it with new energy, personality, and a balanced blend of past and present.
Final photography by James H. Ruiz Photography
Photos of the home prior to the renovation:

















